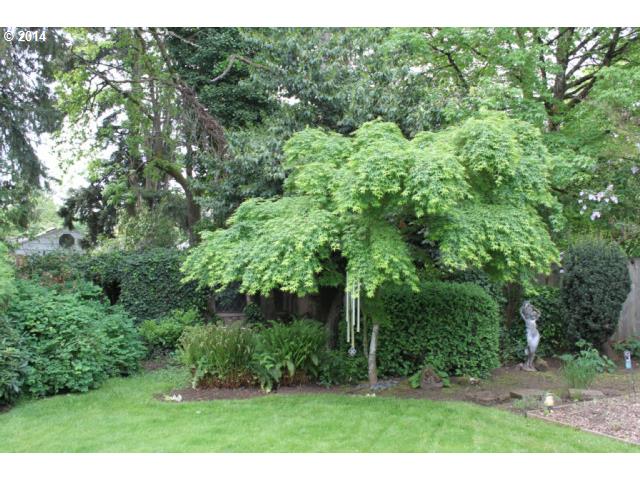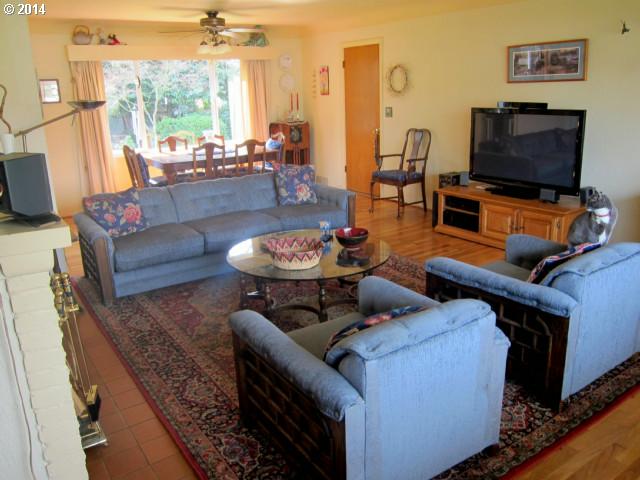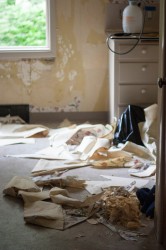Since mid-April, my husband and I have been mostly keeping a secret from the internet. We bought a house! (All photos in this post are from the listing, so furniture and pets belong to the sellers, not us.)
A medium sized, 1953 ranch house with 2 bedrooms, a fireplace, a brand new natural gas furnace, hardwood floors, and both a garage and a carport, on just over 1/4 acre and located not far from where we’ve been renting for the past 5.5 years. This was the second house we attempted to buy and is far more perfect for us than the first house was (we couldn’t come to an agreement with the owner of the first house about its market value, although it was a lovely house.)
We’ve got a lot of plans for this house (isn’t that what every homeowner says?) and so I plan to do a lot of documenting of the process, for posterity’s sake. We’ve got the initial plans phased out, starting with this:
Wallpaper removal. Before anything else, those tulips will have to go. I could live with everything else in the house if I had to, but these tulips? Are not for me.
Most rooms are just going to get a coat of paint (living room, dining room, both bedrooms):
The fireplace in the living room. We’re moving with our current furniture (a sofa and a loveseat) which are looking a little bit shabby right now, but we’ve got plans to refresh them a little, to extend their lives while we search for the perfect pieces for the living room (and save the money to buy them!) The door into the kitchen that you can barely see there is a pocket door; its functionality is currently unknown, but the pocket door into the hallway does work so we have high hopes for this one. Phase one here is new wall and ceiling colors, I’m just not in love with off-white.
A view of the living room and dining room from the entry. Those box valances are not my favorite but they’re not a phase 1 project at this point. The hardwood floors are original and so level and tight that it’s a little surprising. I love them. The door leads out to the back of the garage, and to the patio:
The backyard is lovely, although we’re not sure how long we plan to keep the english garden vibe it has. There’s a large chunk of the yard that has been taken over by ivy, and that will require a professional to dispatch with it, because I’m certainly not about to clear that much ivy myself.

See, that ivy bit in the back there? There’s a big shed/outbuilding underneath it, structural integrity to be determined later.
The bedrooms are both larger than what we saw in a lot of houses of this period, and the house is full of closets, which is going to be really nice. This will be the craft room/studio/guest room:
And this will be our bedroom. It’s tucked in the back corner of the house, away from the street, which will be such a pleasant change from being 10 feet away from the street, especially on garbage pick-up mornings when they start at 7am.
And the bathroom. For the past ten years we’ve lived in rentals with small bathrooms. No vanities, no cupboards, no storage space. That changes in this house. Single sink, but a wide vanity and a large linen closet. No longer will we have to store spare toilet paper in another room!
The toilet is behind the door swing there. Plan here is to paint only, because we’ll be saving up to have the whole thing redone. Phase two for here is to remove the shower doors in favor of a shower curtain, and to take the soffit down above it, if there’s not plumbing running through it.
I’m so excited about the projects to come for our house, and can’t wait to share them with anyone out there whose still reading. I’m also excited about the garage bathroom, which will get its own post, because it is delightfully weird and hysterical and awesome. HOMEOWNERS! YAY!









 2013: A Thumbnail Review
2013: A Thumbnail Review  First Things First, The Tulips
First Things First, The Tulips 




















Congrats! Enjoy in health and happiness!
Hooray! Congratulations! It’s lovely!
Congrats! Love it!
I love it! what a great find. love those floors. and once you put your spin on everything… ahh it will be just perfect!